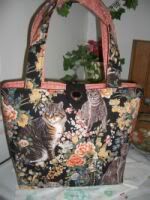Progress Report - Heavy With Photos
Let's start out with the pantry that was. It's a 2' wide & 3' deep area that's situated over the basement stairwell resulting in a "floor" that's on a 45° angle. The shelves that were in it were ClosetMaid fastened to the back wall with the front edges about 18" in and the items in the back the full 3' - in other words, an almost impossible reach to get something in the back. In addition, the brackets for the shelves weren't fastened into studs so the shelves were slightly cockeyed, kept in place only because there wasn't room from side to side for them to fall.

This is the new pantry - four pull out shelves, 19" wide that come the full 3' out with a little room on the door side for small cans like mushrooms & tomato sauce.

Another view showing how everything is accessible. What a difference!

Once the old cabinets were torn out and the walls patched and painted, the kitchen looked like this.

Another view looking toward the refrigerator. We patched and painted the areas that weren't going to be covered by the new cabinets. You can see where the old cabinets had been *glued* to the wall without backs or even sides if there was a wall that could take their place.

The new cupboards in the process of being installed. The space on the left is for a new stove - no more cooktops & built in ovens & microwaves!! The space on the right in the corner is for the dishwasher.

This is the peninsula that's replacing the island making the kitchen a "U" instead of a "L". There are two pull out shelves in each of the cabinets and those drawers are big! Not only counter space but storage space!! The cabinets are quarter-sawn oak, my favorite wood as it was used in the Mission Oak furniture that I collect.

This is the area where we had a miscommunication with the gentleman who designed the kitchen for us. He left space for a 36" wide, 72" high refrigerator and the one we have isn't that big. The previous cabinets were larger in this area and I'm going to have to patch and paint a bit more of the wall.

On Friday the countertops will be installed and we still need to go shopping for a stove, microwave & dishwasher plus a new kitchen faucet.
While the men were installing all of this, I was down in the basement doing more sorting, storing & tossing. My quilting corner is just about clear and it's getting more organized down there all the time. Today, we picked up a number of 6 quart see-through boxes to store things that don't require a full tote. Slowly but surely, we're getting there..

This is the new pantry - four pull out shelves, 19" wide that come the full 3' out with a little room on the door side for small cans like mushrooms & tomato sauce.

Another view showing how everything is accessible. What a difference!

Once the old cabinets were torn out and the walls patched and painted, the kitchen looked like this.

Another view looking toward the refrigerator. We patched and painted the areas that weren't going to be covered by the new cabinets. You can see where the old cabinets had been *glued* to the wall without backs or even sides if there was a wall that could take their place.

The new cupboards in the process of being installed. The space on the left is for a new stove - no more cooktops & built in ovens & microwaves!! The space on the right in the corner is for the dishwasher.

This is the peninsula that's replacing the island making the kitchen a "U" instead of a "L". There are two pull out shelves in each of the cabinets and those drawers are big! Not only counter space but storage space!! The cabinets are quarter-sawn oak, my favorite wood as it was used in the Mission Oak furniture that I collect.

This is the area where we had a miscommunication with the gentleman who designed the kitchen for us. He left space for a 36" wide, 72" high refrigerator and the one we have isn't that big. The previous cabinets were larger in this area and I'm going to have to patch and paint a bit more of the wall.

On Friday the countertops will be installed and we still need to go shopping for a stove, microwave & dishwasher plus a new kitchen faucet.
While the men were installing all of this, I was down in the basement doing more sorting, storing & tossing. My quilting corner is just about clear and it's getting more organized down there all the time. Today, we picked up a number of 6 quart see-through boxes to store things that don't require a full tote. Slowly but surely, we're getting there..






























2 Comments:
Wonderful! And you can patch that paint and then if you need a new fridge on down the road it'll fit properly!!!
You're really been busy, but the bones are there and you can "see" what will be (ok...I'm not that great at visualizing, but I can "see" it!)
(((Hugs)))
Pretty cabinets mom!
Post a Comment
<< Home